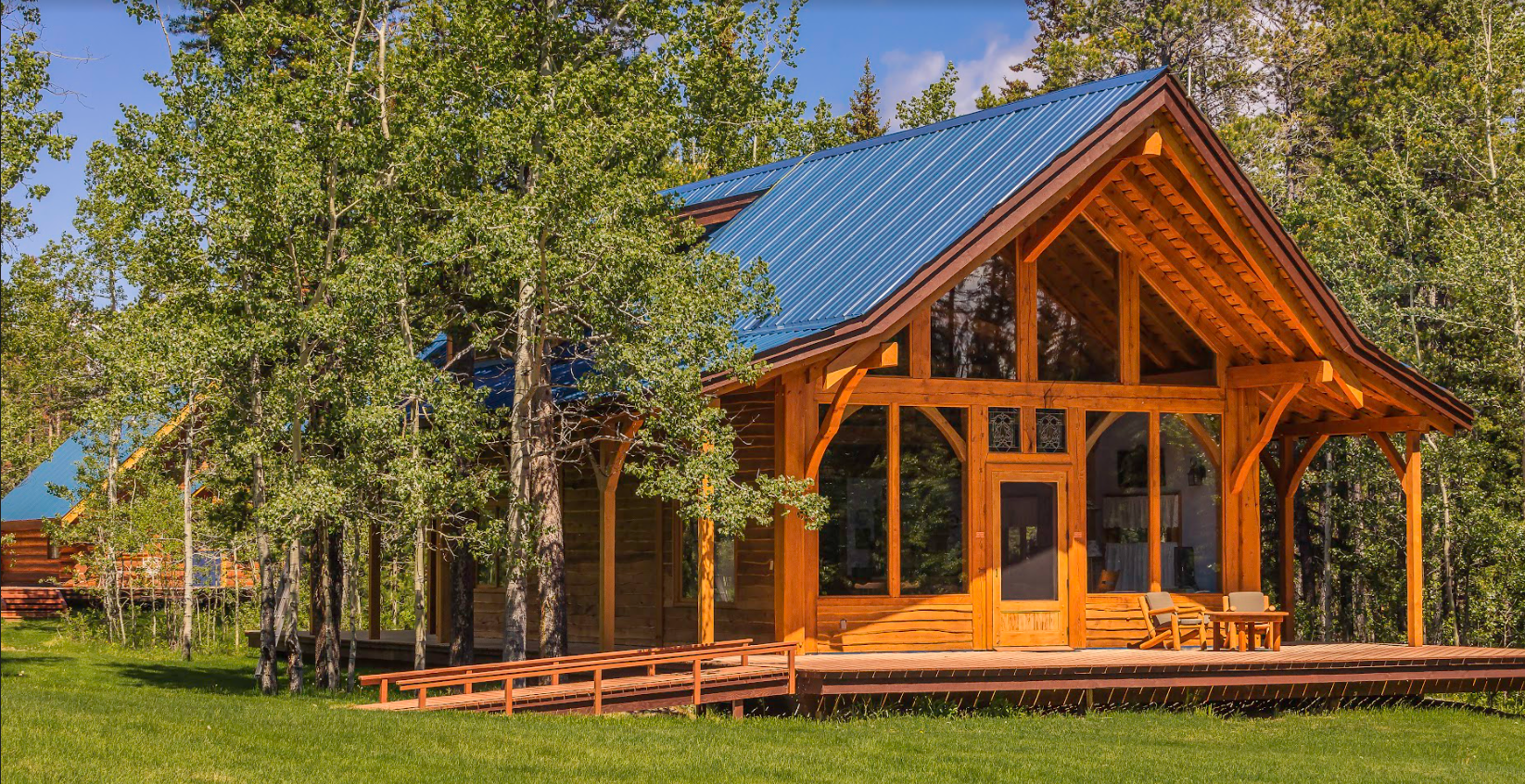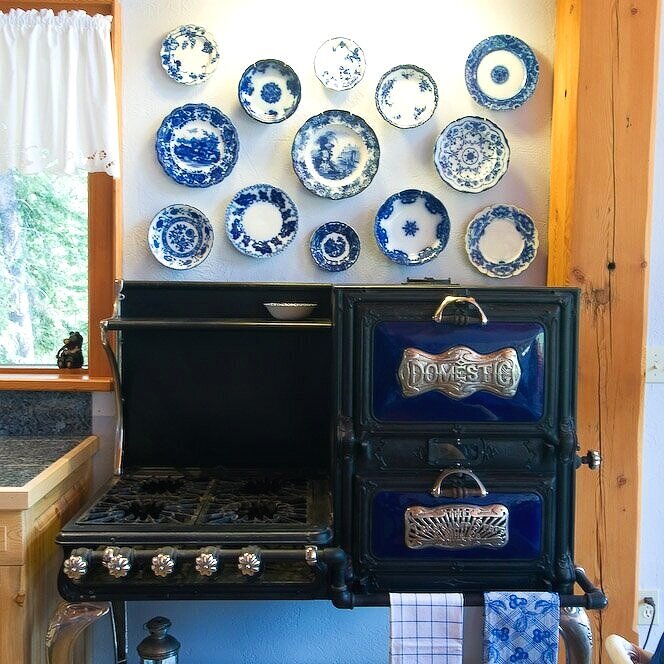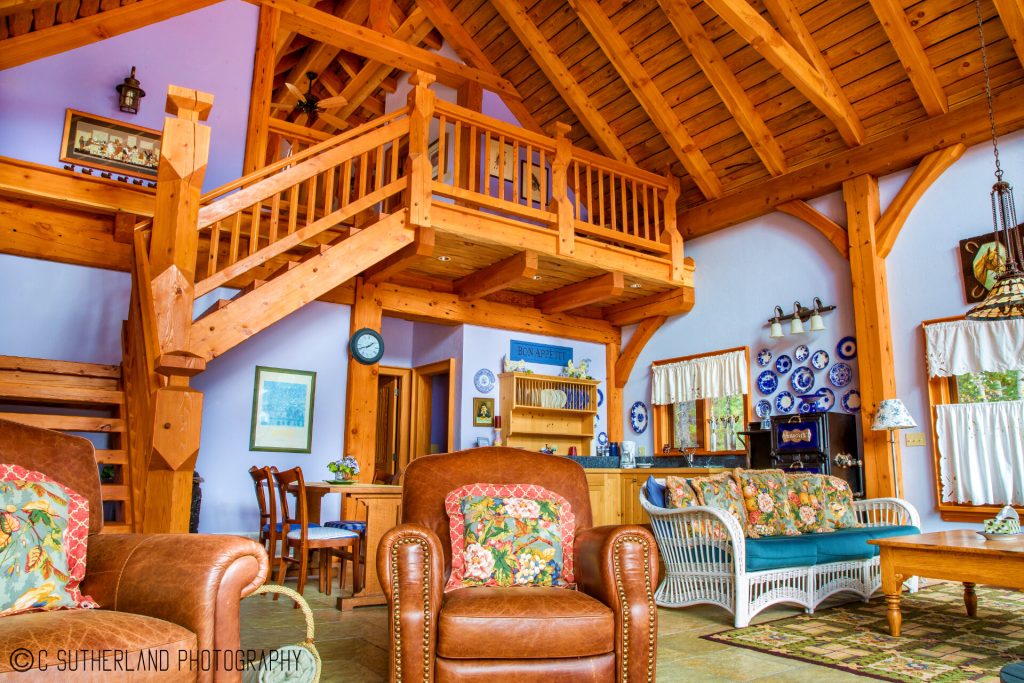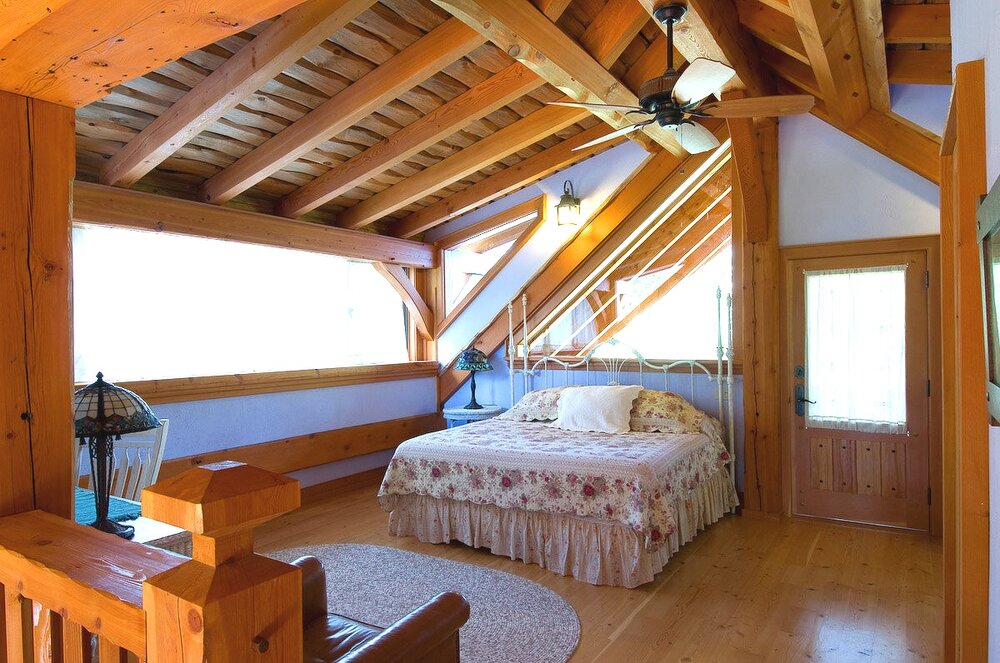Reconnect with nature
A tribute to our Chilcotin ranch roots , this extraordinary 2 storey timber-frame nods to farmhouse chic with its turn of the century antiques adorning every wall. Carl’s House comes alive with light, with floor to ceiling windows that gaze out over sprawling lawns, which is why this extraordinary log home is also known as our “wooden catherdral”. With two full-sized bedrooms and bathrooms, this is the perfect place to escape with your family or a group of friends.
Unwind in a wooden cathedral
Cosy up with a book in the spacious, open plan living area while bathed in sunlight, enjoy a refreshing cocktail on the wraparound deck or play games with friends around the table. However you wish to unwind, this is the perfect place to do it.
AMENITIES
General
- Carl’s House – a 2-storey timber-frame home inspired by Chilcotin ranch heritage
- Architectural highlights:
- Floor-to-ceiling windows
- Nicknamed the “wooden cathedral”
- Wraparound deck
- Spacious, open plan living area
- Accommodation features:
- Two full-sized bedrooms
- Two complete bathrooms
- Perfect for families or friend groups
- Interior design elements:
- Turn of the century antiques throughout
- Abundant natural light
- Spacious communal areas
- Outdoor features:
- Views of sprawling lawns
- Wraparound deck for outdoor relaxation
- Activities and amenities:
- Reading nooks bathed in sunlight
- Space for entertaining and games
- Cocktail enjoyment on the deck
- Multiple areas for unwinding
- Ideal for:
- Family getaways
- Friend group retreats
- Relaxation and reconnection with nature
Bedrooms
Bedroom 1 – 1 queen bed,
en-suite bathroom
Bedroom 2 – 1 king bed,
en-suite bathroom
Bedroom 3 – 1 queen bed,
shared bathroom
Bedroom 4 – 1 king bed,
en-suite bathroom
Kitchen & Dining
Gourmet kitchen with a 48″
professional-grade gas range
Double-wide fridge/freezer
for ample food storage
Two kitchen sinks for convenience
x2 Dishwashers
Two dishwashers for large groups
Granite countertops and custom cabinetry
Full set of cookware, utensils,
and modern appliances
Dining table seating for 12
Breakfast bar with seating for 4
Bathrooms
Bathroom 1
Bathroom 2
Bathroom 3
FLOOR PLANS






