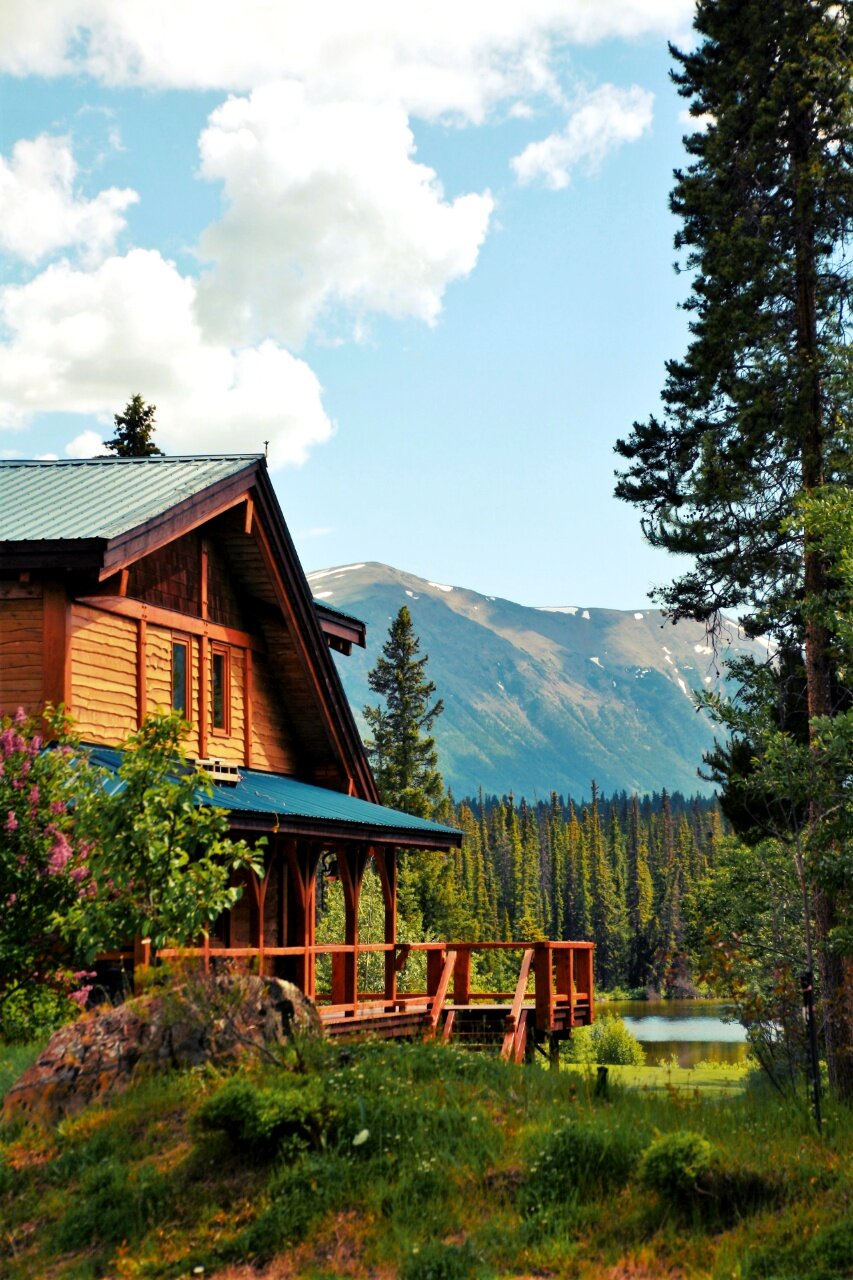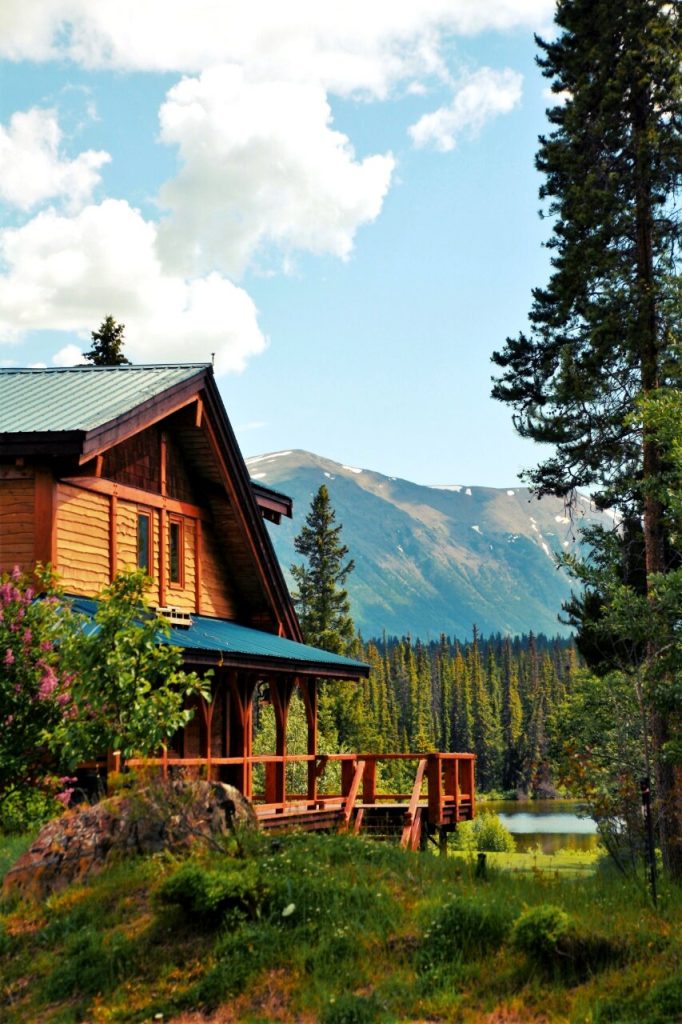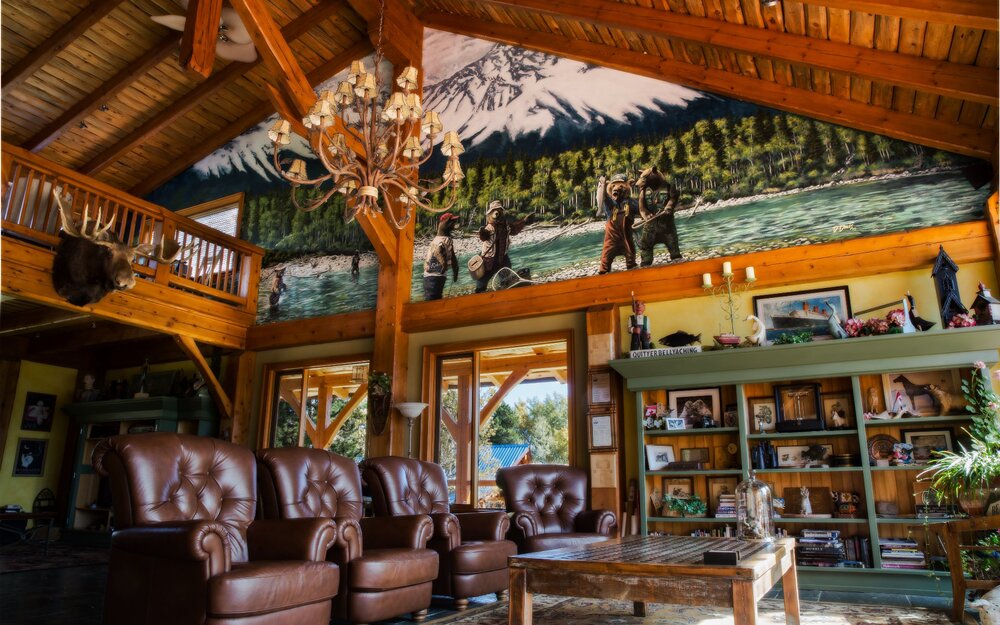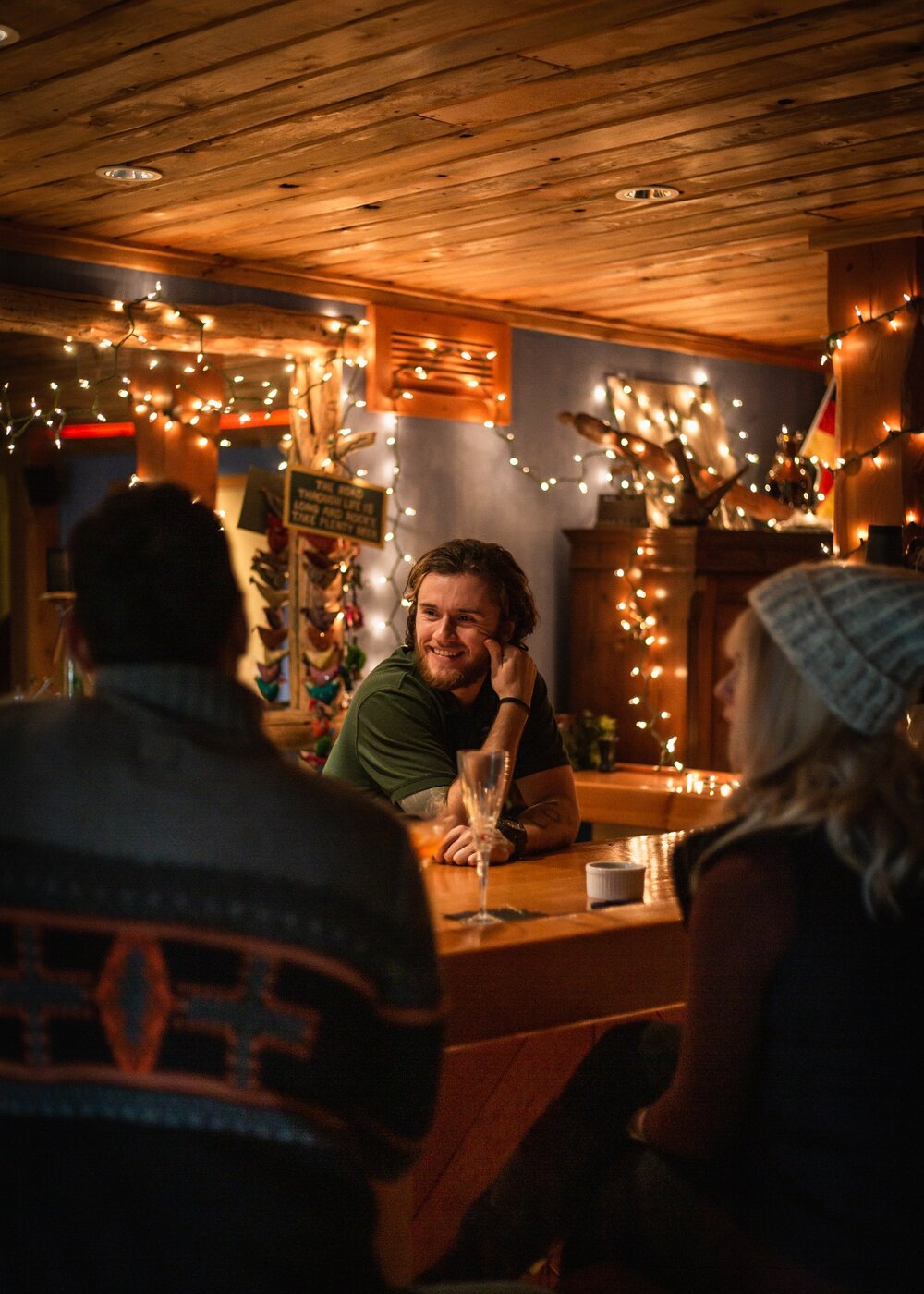Welcome home
Situated at the head of a lush green lawn that runs down towards a 10 acre pond, Tim’s House is a central gathering place where we start the day, plan your activities, dine together, play games and socialise at the bar. The Main Suite on the third floor is vast and bright, boasting an exquisite canopy bed crafted from 800-year-old Juniper logs. A lighthearted hand-painted mural in the Main House Great Room took 10 days to finish, and depicts fly fishing bears with human characteristics reflective of important people in the Hustons’ lives.
The wraparound deck is the perfect place to enjoy a cocktail or a cigar at the end of the day, overlooking the spectacle of the sun casting its golden light on sparkling, snow-capped mountains.
…where the heart is.
We begin the evening’s festivities at our classic lodge bar, where we share stories and make new friends over classic cocktails, Okanagan wines and our infamous frosty goblets of local beer.
Tim’s House is named after Phil Huston’s youngest brother Tim. Brother Tim was the youngest of six siblings and had Down Syndrome. “He taught me everything that that was important in life and what was not by osmosis. Few have such a gifted mentor.” – Phil Huston.
There couldn’t be a more perfect namesake for the house that is at the heart of everything we do.
AMENITIES
General
- Location & Setting:
- Positioned at the head of a lush green lawn.
- Lawn extends toward a 10-acre pond.
- Purpose of Tim’s House:
- Serves as a central gathering place.
- Used for starting the day and planning activities.
- A venue for dining, playing games, and socializing at the bar.
- Main Suite Features:
- Located on the third floor.
- Spacious and bright.
- Features a canopy bed made from 800-year-old Juniper logs.
- Great Room Mural:
- Hand-painted and took 10 days to complete.
- Depicts fly-fishing bears with human-like characteristics.
- Inspired by important people in the Hustons’ lives.
Bedrooms
Bedroom 1 – 1 queen bed,
en-suite bathroom
Bedroom 2 – 1 king bed,
en-suite bathroom
Bedroom 3 – 1 queen bed,
shared bathroom
Bedroom 4 – 1 king bed,
en-suite bathroom
Kitchen & Dining
Gourmet kitchen with a 48″
professional-grade gas range
Double-wide fridge/freezer
for ample food storage
Two kitchen sinks for convenience
x2 Dishwashers
Two dishwashers for large groups
Granite countertops and custom cabinetry
Full set of cookware, utensils,
and modern appliances
Dining table seating for 12
Breakfast bar with seating for 4
Bathrooms
Bathroom 1
Bathroom 2
Bathroom 3
FLOOR PLANS






